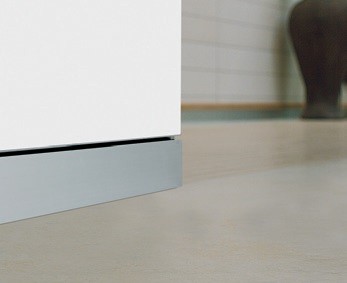Home >
> Plano BF]
Plano BF
Can a skirting be an integral part of the design? With the new Plano Design range it can.
The Plano Design range has been developed to be installed as part of the wall, giving a fully coordinated finish to both the wall and floor and becoming an integral element of the design. The base of the system is built into the wall structure, being fitted with the plaster and plasterboard (drywall) for a flush finish.
The decorative finishing profile then fixes to the base, creating a seamless effect. The interlocking finishing profile can be adjusted up to 5 mm in height to allow for slight undulations in the floor

3D VIEW means that you can view product in 3D (in a pop up window) » click to install 3D View Plugin. Click the product images below left to view.

